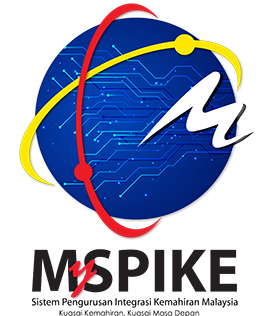Job Description (JD)
| Nama Program | PEMASANGAN RETIKULASI AIR [F432-004-2:2018] |
|---|---|
| Kod CU | F432-004-2:2018-C01 |
| Competency | Core |
| Tajuk CU | WATER RETICULATION DRAWING PREPARATION |
| Penerangan CU | Water reticulation drawing is a pipe sketching for water reticulation that display dimension, legend, abbreviation and symbols on the layout. It could be produced manually by using drawing tools or by computer added design (CAD) application. A competent person in this CU shall be able to interpret schematic drawing, interpret longitudinal cross section drawing, interpret water reticulation construction drawing, identify symbol and prepare pipe sketching. The outcome of this competency is to ensure that all drawings must be produced prior to water reticulation work requirement and are prepared according to regulatory body requirement |
| Tempoh Latihan | 90 |
| Objektif Pembelajaran | The person who is competent in this CU shall be able to ensure that all drawings must be produced prior to water reticulation work requirement and are prepared according to regulatory body requirement. Upon completion of this competency units, trainees will be able to:- 1. Interpret schematic drawing 2. Interpret longitudinal cross section drawing 3. Interpret water reticulation construction drawing 4. Prepare pipe sketching |
| Pra-Syarat | 0 |

